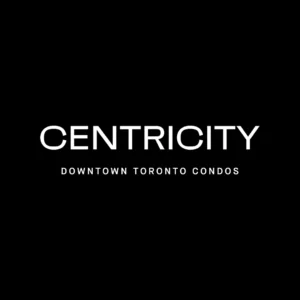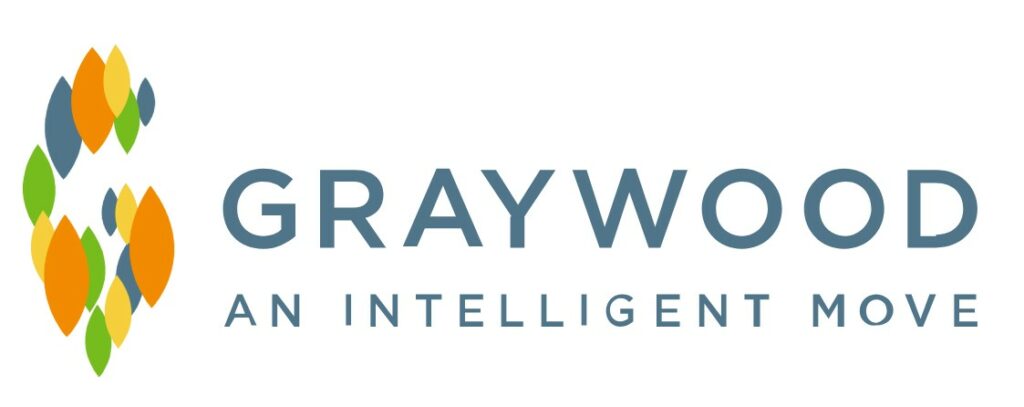Quick search
CTRL+K
Quick search
CTRL+K

Centricity is a new condo development by Graywood Developments featuring 594 units at 53 storeys. Centricity is nearby Allan Gardens, Queen’s Park, and Riverdale Park West. It is also surrounded by Toronto General Hospital, University of Toronto & Ryerson University, Toronto Eaton Centre Mall and countless restaurants. The development is also nearby TTC streetcar and transit, and Dundas TTC Subway Station. The project is estimated to be completed on 2027 and will be located in 241 Church Street in Toronto.
General Suite Features and Finishes:
Kitchen:
Bathroom:
Safety and Security:
Electrical:

A goal without a plan is not a goal. It is simply a wish. So when it comes to your home, are you simply wishing it becomes a good investment, or have you taken the necessary steps to ensure that it already is?
At Graywood, we’re working hard to create communities that are not just optimized for life today, but built with a vision of a prosperous tomorrow. With a keen eye on how, and where people want to live, and a passion for projects that get noticed and endure, we work hard to ensure that our purchasers are making the right investment, both personally and financially.
Because if a home is one of the biggest investments you’ll ever make, shouldn’t your real estate developer also be an investment expert? We think so, and that’s why we’re both.
fgdgfdgfd
gfhgf
hgfhgf
hgfhgfhgf
hgfhgf
Hey! Let’s get you covered by reserving this property for you, right now.
We’re delighted to help
14888
1977

Connecting prefabricated construction professionals and early adopters. Matchmaking based on budget and expectations.
We Do Not Represent The Developer…
We Can Represent You! 🤝